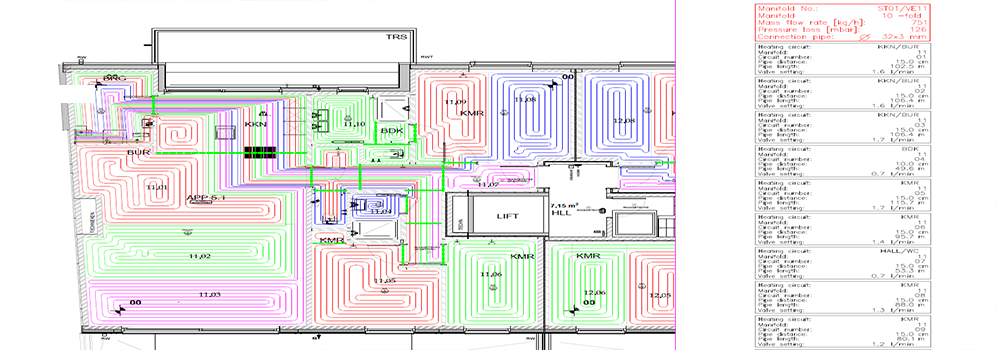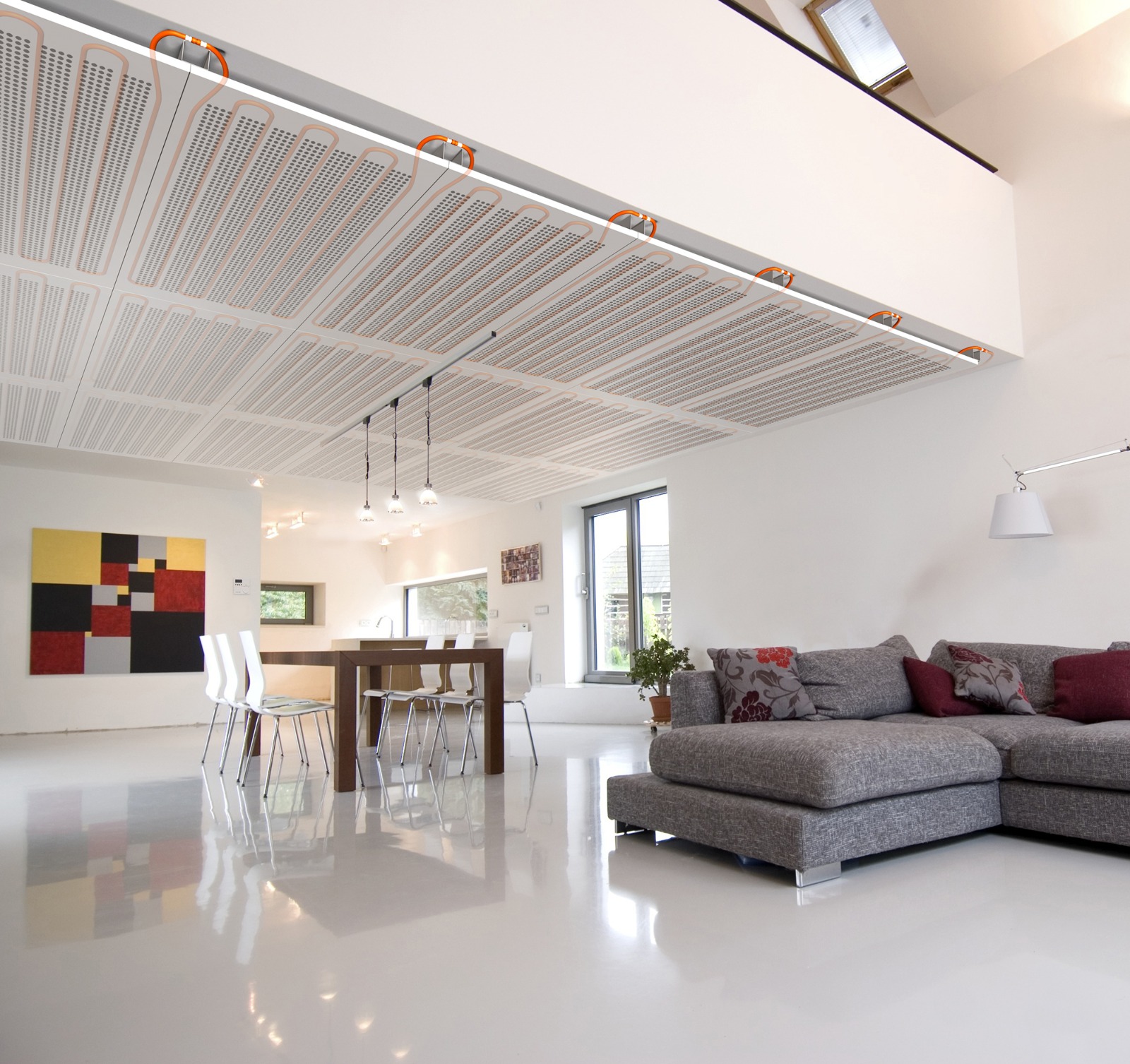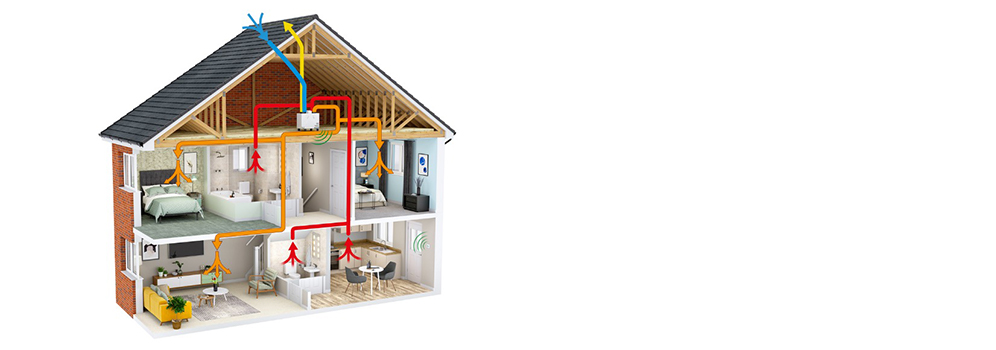

These designs are optimized to lead to high system performance. We have been doing jobs of varying complexity for some of the leading European UFHC companies. With our vast experience in this domain, accurate designs and calculations, and flexible approach, we have become the most preferred choice of our clients.
These designs are optimized to lead to high system performance. We have been doing jobs of varying complexity for some of the leading European UFHC companies. With our vast experience in this domain, accurate designs and calculations, and flexible approach, we have become the most preferred choice of our clients.
As a standard input for project, we need the zone drawings, Manifold locations, Floor plans, floor sections (if available) and Preferred method of design (Tacker, Clip rail, plates, etc.)
Our team has expertise in designing all kind of patterns and floor material. Based on the information received, we provide, Details pipe layout with required length and density, Heat loss calculations, Heating output and construction drawings.
InfoTech provides Quick calculation and Heat Load calculation facility in accordance with the drafting services. The standards used for Heat load is based on DIN EN 12831. We use Excel and liNear software for heat load calculation purpose. The version of liNear we are using at present is liNear Building 20 with AutoCAD 2016.
The liNear heat load consists of Standard heat load calculation according to the extensive calculation procedure according to EN 12 831 with the specifications in the European supplementary sheet to EN 12 831.
We provide drafting of underfloor heating network in liNear CAD 20. After the quick calculation and heat load calculation is done the information is extracted and being transferred to liNear CAD for drafting of the underfloor network. This is done using AutoCAD with liNear CAD. The liNear CAD output is quite detailed and carries all important information to be used by the client for laying purpose.

It includes manifold location and other details in the drawing. All heating circuit details like number, pipe distance, pipe length etc. were included in the drafting part.
InfoTech provides tender quotation services to its customers which leads to meaningful price comparison list.
The tender quotation can also be provided (upon request) using liNear Quote – an ideal instrument for tendering.
As a natural extension of our commitment to energy-efficient and sustainable solutions, InfoTech Services is proud to offer Mechanical Ventilation with Heat Recovery (MVHR) systems. MVHR is an advanced ventilation system designed to enhance indoor air quality while significantly improving energy efficiency in residential and commercial properties.

MVHR systems work by extracting stale, moisture-laden air from rooms like kitchens and bathrooms and replacing it with fresh, filtered air from outside. In this process, the heat from the outgoing air is transferred to the incoming air, minimizing heat loss and reducing energy consumption.
When combined with Underfloor Heating (UFH), MVHR offers an unparalleled level of comfort and energy efficiency. While underfloor heating provides consistent warmth across the home, MVHR ensures that this warmth is retained by minimizing heat loss through ventilation. Together, these systems create a highly efficient, comfortable, and sustainable indoor environment.
InfoTech Services offers end-to-end solutions for MVHR system design, installation, and integration with your underfloor heating system. Our expert team will ensure that your property benefits from optimal indoor air quality, energy efficiency, and year-round comfort.
For more information about how MVHR can complement your underfloor heating system, get in touch with our specialists today.
We believe in offering a wide range of energy-efficient heating solutions to suit every type of building. In addition to Underfloor Heating (UFH) and Mechanical Ventilation with Heat Recovery (MVHR), we also specialize in Ceiling Heating Systems—an innovative, space-saving heating option that provides superior comfort and efficiency.

Ceiling heating systems operate by embedding heating elements within the ceiling structure, which radiate gentle, evenly distributed warmth downward. Unlike traditional heating methods that rely on convection (circulating warm air), ceiling heating uses radiant heat to directly warm people and objects in the room.
When used together with Underfloor Heating (UFH) and Mechanical Ventilation with Heat Recovery (MVHR), ceiling heating can create the ultimate indoor comfort system. Each solution contributes to a balanced, energy-efficient environment that ensures optimal warmth, fresh air circulation, and minimal energy waste.